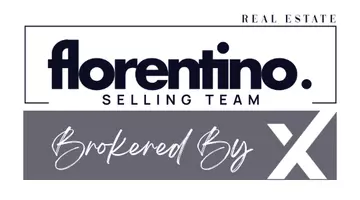For more information regarding the value of a property, please contact us for a free consultation.
1540 Stablewood LN Lake Forest, IL 60045
Want to know what your home might be worth? Contact us for a FREE valuation!

Our team is ready to help you sell your home for the highest possible price ASAP
Key Details
Sold Price $2,250,000
Property Type Single Family Home
Sub Type Detached Single
Listing Status Sold
Purchase Type For Sale
Square Footage 8,725 sqft
Price per Sqft $257
Subdivision Conway Farms
MLS Listing ID 12339086
Sold Date 05/07/25
Bedrooms 5
Full Baths 5
Half Baths 2
HOA Fees $295/qua
Year Built 2002
Annual Tax Amount $36,154
Tax Year 2023
Lot Size 1.400 Acres
Lot Dimensions 284 X 257 X 110 X 430
Property Sub-Type Detached Single
Property Description
Welcome to an unparalleled world of luxury in Lake Forest, where an extraordinary Nantucket-style shingle home graces a beautifully landscaped 1.4-acre lot on a safe cul-de-sac street. Stepping inside, prepare to be enchanted by the impeccable craftsmanship throughout the home. The foyer beckons with open arms, leading you into a dining room adorned with a crackling fireplace and framed by awe-inspiring views of the 7th hole of the golf course and beyond. The heart of this home lies within the breathtaking great room, boasting a soaring 19-foot Alder wood ceiling and a grand lannon stone fireplace as its centerpiece, flanked by built-ins. The gourmet kitchen is a sanctuary for culinary enthusiasts and features high-end appliances, a spacious center island, and a cozy breakfast bar. Step onto the wrap-around deck and be mesmerized by the award-winning Conway Farms Golf Course. Imagine waking up to such serene beauty each morning invigorated by the promise of a new day filled with endless possibilities. The main-level Primary Bedroom suite is a sanctuary of luxury, with a charming fireplace and access to a private bluestone patio. The ensuite bathroom is a spa-like retreat with dual vanities, heated stone floors, a whirlpool tub and separate shower that promises to wash away the stresses of the day. A private office offers functionality and inspiration with its own fireplace, alder wood paneled wainscoting, and custom built-ins. Upstairs, three additional ensuite bedrooms and a loft await, offering comfort and privacy for you and your loved ones. But the magic doesn't end there. The walkout lower level presents endless possibilities, including a family room that opens out to a stone patio, guest bedroom suite, an exercise room, full bath, and tons of storage to house your treasures. A brand-new cedar shake roof installed in 2021 ensures not just stunning aesthetics but meticulous maintenance. Enjoy the community amenities including pool, pool house, tennis courts, and playground. Desire your own pool? There is space to build one here. This is more than a home; it's a lifestyle. Experience the epitome of luxury living in one of Illinois' most coveted locations. Your dream home awaits in Lake Forest-seize the opportunity to make it yours!
Location
State IL
County Lake
Area Lake Forest
Rooms
Basement Finished, Full, Walk-Out Access
Interior
Interior Features Cathedral Ceiling(s), 1st Floor Bedroom, 1st Floor Full Bath
Heating Natural Gas, Forced Air
Cooling Central Air
Flooring Hardwood
Fireplaces Number 6
Fireplaces Type Wood Burning, Gas Log
Equipment Security System, Sump Pump, Sprinkler-Lawn
Fireplace Y
Appliance Double Oven, Range, Microwave, Dishwasher, High End Refrigerator, Disposal, Humidifier
Laundry Main Level, Sink
Exterior
Exterior Feature Balcony
Garage Spaces 3.0
Community Features Park, Pool, Tennis Court(s), Street Lights, Street Paved
Roof Type Shake
Building
Lot Description Cul-De-Sac, On Golf Course, Landscaped
Building Description Cedar,Shake Siding,Stone, No
Sewer Public Sewer
Water Lake Michigan
Structure Type Cedar,Shake Siding,Stone
New Construction false
Schools
Elementary Schools Everett Elementary School
Middle Schools Deer Path Middle School
High Schools Lake Forest High School
School District 67 , 67, 115
Others
HOA Fee Include None
Ownership Fee Simple
Special Listing Condition List Broker Must Accompany
Read Less

© 2025 Listings courtesy of MRED as distributed by MLS GRID. All Rights Reserved.
Bought with Annie Royster Lenzke • Coldwell Banker Realty

