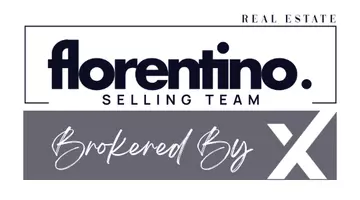For more information regarding the value of a property, please contact us for a free consultation.
1095 W Judson ST Carbon Hill, IL 60416
Want to know what your home might be worth? Contact us for a FREE valuation!

Our team is ready to help you sell your home for the highest possible price ASAP
Key Details
Sold Price $395,000
Property Type Single Family Home
Sub Type Detached Single
Listing Status Sold
Purchase Type For Sale
Square Footage 2,300 sqft
Price per Sqft $171
MLS Listing ID 12431865
Sold Date 10/03/25
Style Cape Cod
Bedrooms 5
Full Baths 2
Half Baths 1
Year Built 2011
Annual Tax Amount $5,685
Tax Year 2024
Lot Size 0.260 Acres
Lot Dimensions 150 X 75
Property Sub-Type Detached Single
Property Description
Beautifully updated Cap Cod features 5 bedrooms and 2.5 baths, providing ample space for family living. Enjoy the fresh ambiance with new flooring and modern paint palette throughout the home. The inviting lay out includes a bonus room above the generous 2.5 car garage, perfect for a home office, playroom, or guest suite. The kitchen boast newer stainless steel appliances. Step outside to discover a large yard, partially fenced in by a 6 foot cedar fence for privacy, brick paved patio with a fire pit. Venture down to the partially finished basement, waiting for you to create your ideal space. Shed for extra storage. Charming Home in desirable Coal City School District.
Location
State IL
County Grundy
Area Coal City / Diamond
Rooms
Basement Partially Finished, Full
Interior
Interior Features Vaulted Ceiling(s), Cathedral Ceiling(s), 1st Floor Full Bath, Walk-In Closet(s), Dining Combo, Pantry
Heating Natural Gas
Cooling Central Air
Fireplaces Number 1
Fireplaces Type Gas Log
Equipment CO Detectors, Ceiling Fan(s), Sump Pump, Water Heater-Gas
Fireplace Y
Appliance Range, Microwave, Dishwasher, Refrigerator, Stainless Steel Appliance(s), Gas Cooktop, Gas Oven
Laundry Main Level, Gas Dryer Hookup, In Unit
Exterior
Garage Spaces 2.5
Community Features Park, Street Lights
Roof Type Asphalt
Building
Building Description Vinyl Siding, No
Sewer Public Sewer
Water Public
Level or Stories 2 Stories
Structure Type Vinyl Siding
New Construction false
Schools
Elementary Schools Coal City Elementary School
Middle Schools Coal City Middle School
High Schools Coal City High School
School District 1 , 1, 1
Others
HOA Fee Include None
Ownership Fee Simple
Special Listing Condition Home Warranty
Read Less

© 2025 Listings courtesy of MRED as distributed by MLS GRID. All Rights Reserved.
Bought with Lori Bonarek of Lori Bonarek Realty
GET MORE INFORMATION




